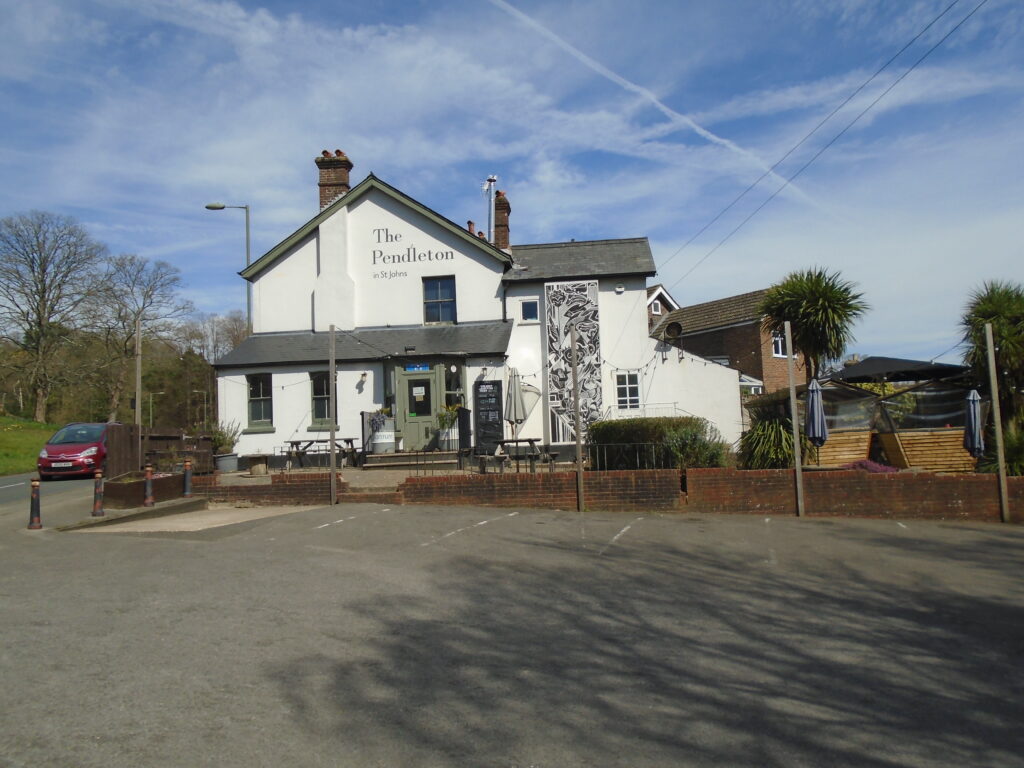REDHILL COMMON – FREEHOLD RESTAURANT WITH CAR PARK – FOUR BEDROOM FLAT AND TWO STOREY BRICK OUTBUILDING

DIRECTIONS
Proceeding from Reigate towards Redhill on the A25, turn right at Shaws Corner opposite the Hatch P.H, fork left into Whitepost Hill with Redhill Common on the right, and turn right just before the Garibaldi P.H. Turn right at the T-junction, pass St Johns Church and The Pendleton is a further 200 yards along on the left with the car park beyond.
LOCATION
The restaurant is on the edge of Redhill Common in the St Johns Conservation Area about one mile to the south of Redhill town centre and mainline station and about two miles to the south east of Reigate. Gatwick Airport is about six miles to the south.
DESCRIPTION
Run for the past five years as Dexter Burgers, the restaurant has 51 inside covers, 54 outside covers and parking for 15 cars. The restaurant includes handmade bar counters, shelves and display fridges, a kitchen fully equipped with stoves, ovens and bench fridges and separate gents’ and ladies’ toilets.
Dexter Burgers are on a rolling agreement and are looking to re-locate.
The upstairs flat is centrally heated and has four bedrooms, living room, kitchen/breakfast room, utility room, shower room/WC and separate WC. The two storey brick outbuilding has good storage on the ground floor and offices/stores on the first floor.
ACCOMMODATION (all measurements approximate)
Restaurant
Entrance porch: 6’ x 5’ max
Reception area: 14’2” x 12’3” with fireplace
Main restaurant in two section: 29’5” x 12’ and 6’9” x 12’. 40 covers.
Bar/counter area: 19’5” x 11’8”. Hardcarved hardwood counter, shelves and display fridges. Built in steel tables, worktop and sink.
Rear restaurant: 11’6” x 13’ with downlighters. 11 covers.
Lobby with steps to rear door and to modern ladies and gents toilets.
Modern fully equipped kitchen: Avg 23’3” x 11’. Modern steel equipment with three phase electricity. Two 6 grid Rational Combi ovens, chip fryer, two double plancha and single hob Athanor Range, worktops, shelves and racking, sinks and two bench fridges.
NET AREA APPROX 1,270 SQ FT (118m²)
Flat
Staircase and door from rear restaurant lobby.
Wide landing with understairs cupboard.
Lounge (front): 11’2” x 11’1” plus study recess 4’10” x 4’10”
Kitchen/Breakfast room (front): 12’10” x 11’11”, Matching units with worksurfaces, sink, hob, cooker hood, oven and microwave and American fridge/freezer.
Bedroom One (rear): max 13’ x 12’
Bedroom Two (rear): 11’1” x 9’8”
Lobby to separate utility room and shower room/WC.
Carpeted staircase to second floor with landing Velux window.
Bedroom Three (rear): 12’6” x 11’5”. Two eaves cupboards.
Bedroom Four (rear): 11’7” x 9’11”. Two eaves cupboards.
Outbuilding
Two storey brick and slate attached building with high fencing and gate to road, cobbled forecourt, service and refuse area and raised concrete section. Both floors have headroom of 8ft plus and there is a rear metal staircase to the upper floor.
Ground floor front store: 13’7” x 17’8”
Ground floor refrigeration area: Avg 13’10” x 11’8”. Walk in fridge, two meat chillers and one freezer.
First floor office/store: 14’1” x 30’3”.
NET AREA APPROX 827 SQ FT (76.83m²)
Outside there is a rear path and gate to a part walled paved terrace with seating for about 28. Either side of the restaurant is further seating in the forecourt area, which has access to a cellar (also access from inside). Steps with shrubs and gravel area lead down to a rear garden area with seating backing onto a wooded copse. The tarmac car park has 15 spaces.
RATING
RV £17,300 UBR 51.2p in the £ 2021/2023.
Reigate & Banstead Borough Council Tel: 01737 276691.
PRICE GUIDE
£825,000 plus VAT. Freehold. To include fittings and equipment.
VIEWING
By prior appointment with our office. Tel: 01737 245886 (ref MS).
