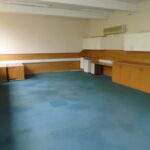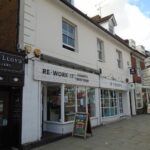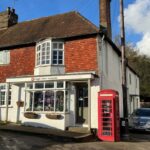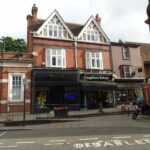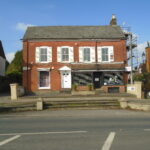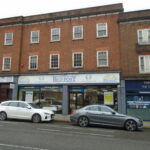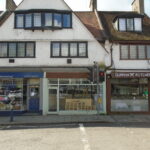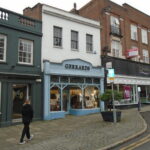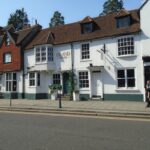DIRECTIONS
Proceed southwards out of Reigate town centre (Bell Street), turn left into Lesbourne Road which connects with Blackborough Road. The entrance to 47C is about 200 yards along on the left.
LOCATION
A little over half a mile due east of Reigate town centre, a quiet location adjoining the cemetery to the parish church and the back of Reigate Grammar School. Redhill main line station is about 1½ miles and access onto the M25 at the top of Reigate Hill (junction 8) is about 2 miles.
DESCRIPTION
The suite is on the first floor of the original three storey bakery building converted many years ago into workshops and offices. It is approached by an outside staircase under a canopy entrance. The yard itself is gated.
ACCOMMODATION
All measurements approximate:-
Shared hall: understairs cupboard. —
Main office: 20’2” x 23’8” plus 10’4” x 13’4”, less 8’.
L-shaped open plan with kitchen. 607 sq ft
Side office: 6’5” x 8’7” 55 sq ft
Shared use of top floor toilets. __________
IN ALL ABOUT 662 sq ft (61.5m²)
AMENITIES
- Two car spaces in yard
- Fitted work benches and cupboards
- Ample power points and structured cabling
- Air conditioning/heat pump
- Carpet tiles
- Use of shared loading bay
RATING
The office qualifies for 100% relief subject to being the tenants only premises. Reigate and Banstead Borough Council.
LEASE TERMS
Lease until June 2027 outside the Landlord & Tenant Act 1954. Separate service charge to cover lighting and cleaning of common parts, rubbish collection, fire alarm maintenance, fire extinguisher servicing and building insurance. Estimate £2,600 per annum.
Water meter charges split by the number of people in the building. Electricity on a landlord’s sub meter. Base load gas heating split by floor area if desired.
RENT
£10,000 per annum payable monthly.
VIEWING
By prior appointment with our office. Tel: 01737 245886 (office hours 9am – 1pm).

