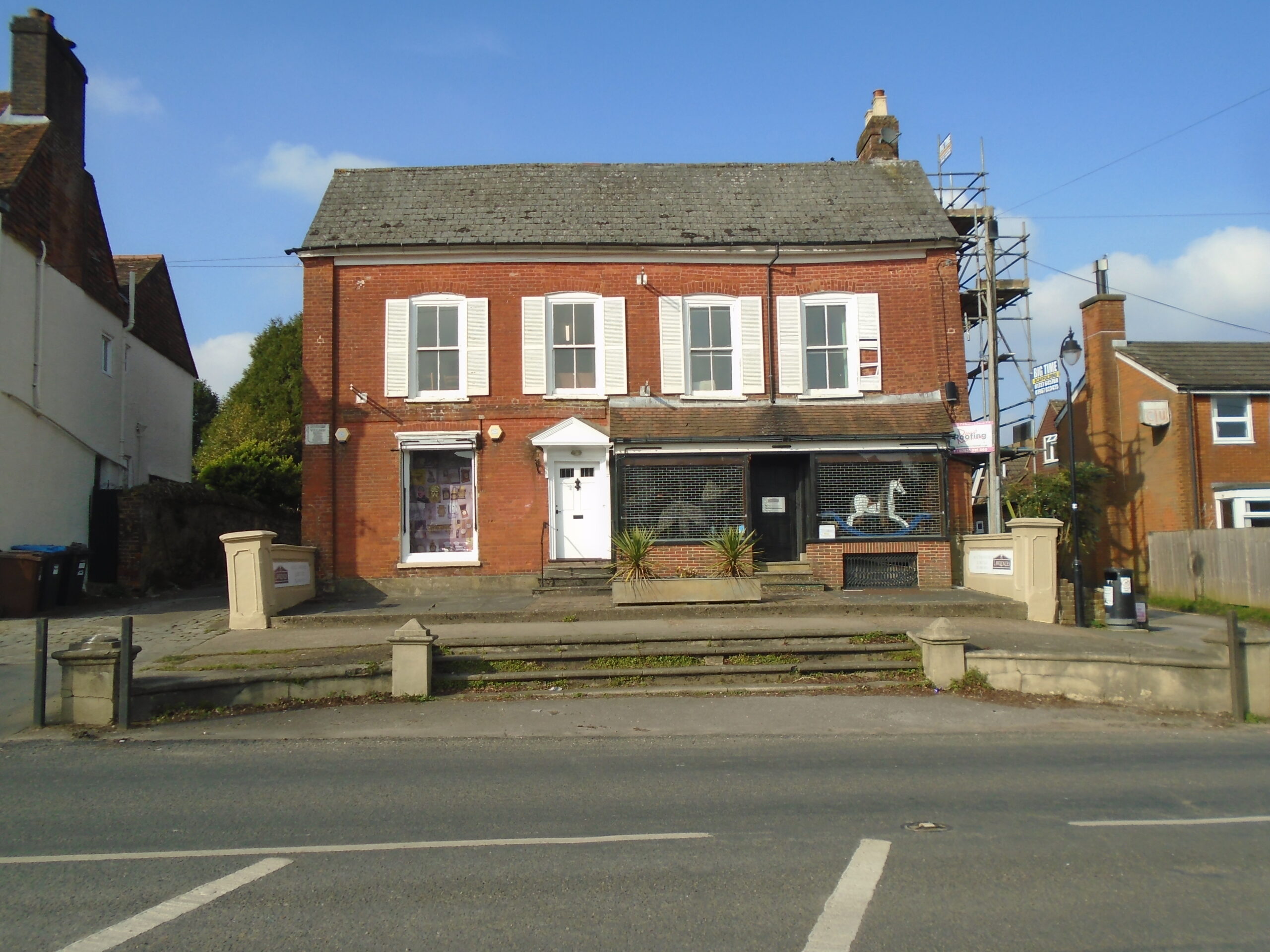80-82 HIGH STREET, BLETCHINGLEY – GRADE II LISTED BUILDING IN 0.82 ACRE – APPROX 10,600 SQ FT AUCTION ROOMS AND FORMER PICTURE GALLERY

LOCATION
Situated on the northern side of Bletchingley High Street on the busy A25 about three miles to the east of Redhill town centre and mainline station. The premises occupy a convenient and prominent position in a village conservation area within three miles from access onto the M25 (junction 6) north of Godstone.
DESCRIPTION
Norfolk House, mainly three storey, is an amalgam of three inter-communicating buildings. The frontage section is the oldest part believed built over 300 years ago as a private residence. It is of brick construction, part timber framed and the central section is of two storey stone construction under a tiled valley roof.
The tall rear depository building is of three storey brickwork under a slate pitched roof understood to have been built as a cider mill in Victorian times and used as a picture gallery more recently. There is a modern single storey brick storage block with toilets opposite the gallery building on the western boundary.
There is a very large rear car park with part tarmac surface and part ground surface and wooded area in the north west of the site. There is parking for about 100 cars shared with regular users of the adjoining village hall/community centre and a tarmac drive along the western side of the property and exit drive along the eastern side (shaded blue on the attached title plan).
ACCOMMODATION (all measurements approximate)
Auction rooms
Ground floor
Main saleroom: 21’9” x 80’8” plus rear area 10’2” x 10’
Raised window display. 1842 sq ft
Sizeable cellar approached from trap door —
Viewing room: 19’4” x 15’7” 301 sq ft
Rear store: 13’5” x 9’7”. Roller shutter door 128 sq ft
Rear store: 19’ x 26’6” plus recess 540 sq ft
Rear store: 19’4” x 15’7” 301 sq ft
Narrow hall with side entrance door & ladies WC. Further access to cellar —
Admin office: 15’9” x 13’11” plus store 6’8” x 5’. Access to first floor 253 sq ft
Staff room: 9’4” x 12’ 113 sq ft
Staff kitchen: 10’4” x 6’. Fitted units 69 sq ft
Front store: 18’1” x 10’9” 195 sq ft
3742 sq ft
First floor
Landing with stairs to second floor
Chair store: 13’7” x 13’5” 182 sq ft
Front office: 17’2” x 12’9” plus recess 228 sq ft
Middle store: 9 ‘1” x 14’3” plus recess 148 sq ft
Mens WC —
Picture store: 20’ x 7’9” 155 sq ft
Picture store: 12’1” x 14’3” 172 sq ft
Picture display area: 12’ x 12’9” 153 sq ft
Sale room: 12’11” x 43’3” 949 sq ft
1987 sq ft
Second floor
Former residential unit with sloping ceilings, landing, living room,
bedroom, bathroom & kitchen 750 sq ft
Former art gallery (rear building)
Ground floor warehouse: 23’10” x 23’3”. 11’ ft headroom.
Access to upper floors 542 sq ft
First floor gallery: 19’5” 43’8” plus recesses. 10 ft headroom. Door to: 933 sq ft
First floor stores: 24’11” x 15’6” 387 sq ft
Second floor stores: 24’ x 44’4” less staircase. 12’5” headroom.
Gents & ladies WCs 1005 sq ft
Rear store: 15’11” x 14’10” 237 sq ft
3646 sq ft
Outside store
Detached: 10’6” x 48’ with male & disabled WC & store with two
roller shutter doors. 504 sq ft
TOTAL 10,629 sq ft (3,225 m²)
RATING
RV £34,500. UBR 51.2p in the £ 2023/2024. Tandridge District Council. Tel 01883 722000.
PLANNING
Since September 2020 when class E replaced A1, the premises can be used for retail, offices, restaurant, research & development, clinic, health centres, day nurseries, gyms & indoor recreation. The premises are grade II listed and in a conservation area. They were listed as an Asset of Community Value (ACV) for five years in February 2021.
TERMS
To lease in part: £59,500 pa – three floors of auction rooms plus parking and use of outside store – and £19,500 pa for former picture gallery
OR
To purchase as whole offers in excess £1.5M. Freehold. Vacant possession.
VIEWING
By prior appointment with our office. Tel: 01737 245886.