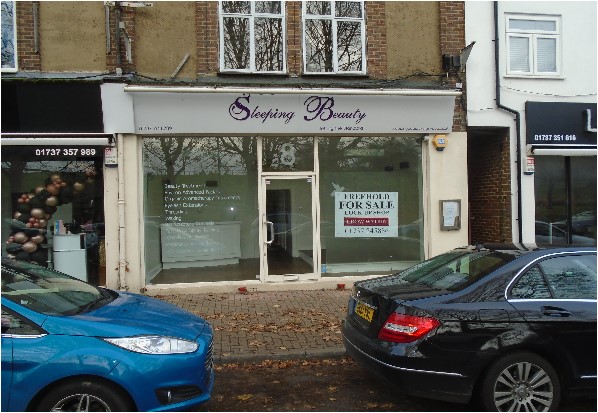FREEHOLD VACANT SHOP FOR SALE IN WATERHOUSE LANE, KINGSWOOD – APPROX 549 SQ FT WITH 256 SQ FT CELLAR

DIRECTIONS
Proceed up Reigate Hill and along the A217 through Lower Kingswood. Turn right at the Tadworth roundabout signposted Kingswood into Bonsor Drive (B2032). Turn left at the Kingswood Arms P.H. in the village and the premises are about 100 yards on the right.
LOCATION
The premises form part of the local shopping parade in Kingswood fronting Waterhouse Lane and opposite open land. The main A217 Brighton Road is within half a mile. Kingswood station is a short walk. Kingswood is an affluent area with the nearest town centres of Epsom, Sutton and Reigate each within five miles. Access onto the M25 at the top of Reigate Hill (junction 8) is under four miles to the south.
DESCRIPTION
The unit being offered for sale is the front section of premises which have been used for the last ten years as a hair and beauty salon. It is a part of a three storey inter-war parade of shops and flats and comprises a front reception area behind which is a central lobby and four partitioned treatment rooms one of which has a trap door access to a useful cellar.
The unit is well presented with modern wiring, inset lighting, matching flooring and decorative coving and there are hand basins in each of the treatment rooms. The reception area has full height window display and air conditioning/heating unit.
The owners have prior approval from the council to build a one bedroom flat attached to the rear of the shop. They will install a new rear cavity wall with full sound insulation and will leave the purchaser to install a toilet and reinstate as necessary the door to the side path which is currently blocked off. The attached layout plan shows the new shop area shaded green and the flat shaded brown.
ACCOMMODATION
All measurements approximate, the accommodation comprises:
Front retail area: 18’8” x 13’
Central lobby: 3’2” x 17’4”
Treatment room (left central): 8’x ‘4”
Treatment room (left rear): 5’10” x 7’8” – excludes shower unit
Treatment room (right central): 7’1” x 9’1”
Treatment room (right rear): 7’9” x 8’2”
NET INTERNAL AREA 549 SQ FT (51m²)
Cellar: 15’9” x 16’. 7’6” headroom (252 sq ft)
RATING
Rateable value to be reassessed following alterations
UBR 51.2 p in the £ 2021/2022.
Reigate & Banstead Borough Council Tel: 01737 276691.
PLANNING
The permitted user is class E which covers shops, financial & professional services, cafes, offices, clinics, day centres and gyms.
PRICE
Region of £140,000 FREEHOLD
VIEWING
By prior appointment with our office. Tel: 01737 245886 (until 1pm weekdays).